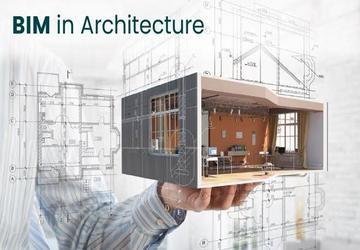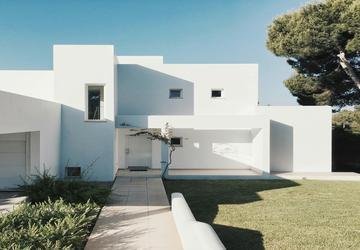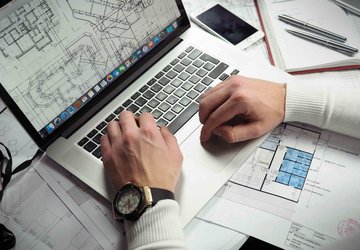About Us
Bim Land is a leading Architectural BIM service provider in the global AECO industry. We focusing on providing quality, cost effective Architectural BIM for small and medium enterprises worldwide, We specialize in delivering solutions and products in Architectural BIM. Collaborating with clients, consultants and end users, is our key to deliver consistently high standard of service. Our work share solutions are from in concept design to detail working drawing production.
WE'VE REPUTION FOR EXCELLENCE
WE BUILD PARTNERSHIPS
GUIDED BY COMMITMENT
A TEAM OF PROFESSIONALS







