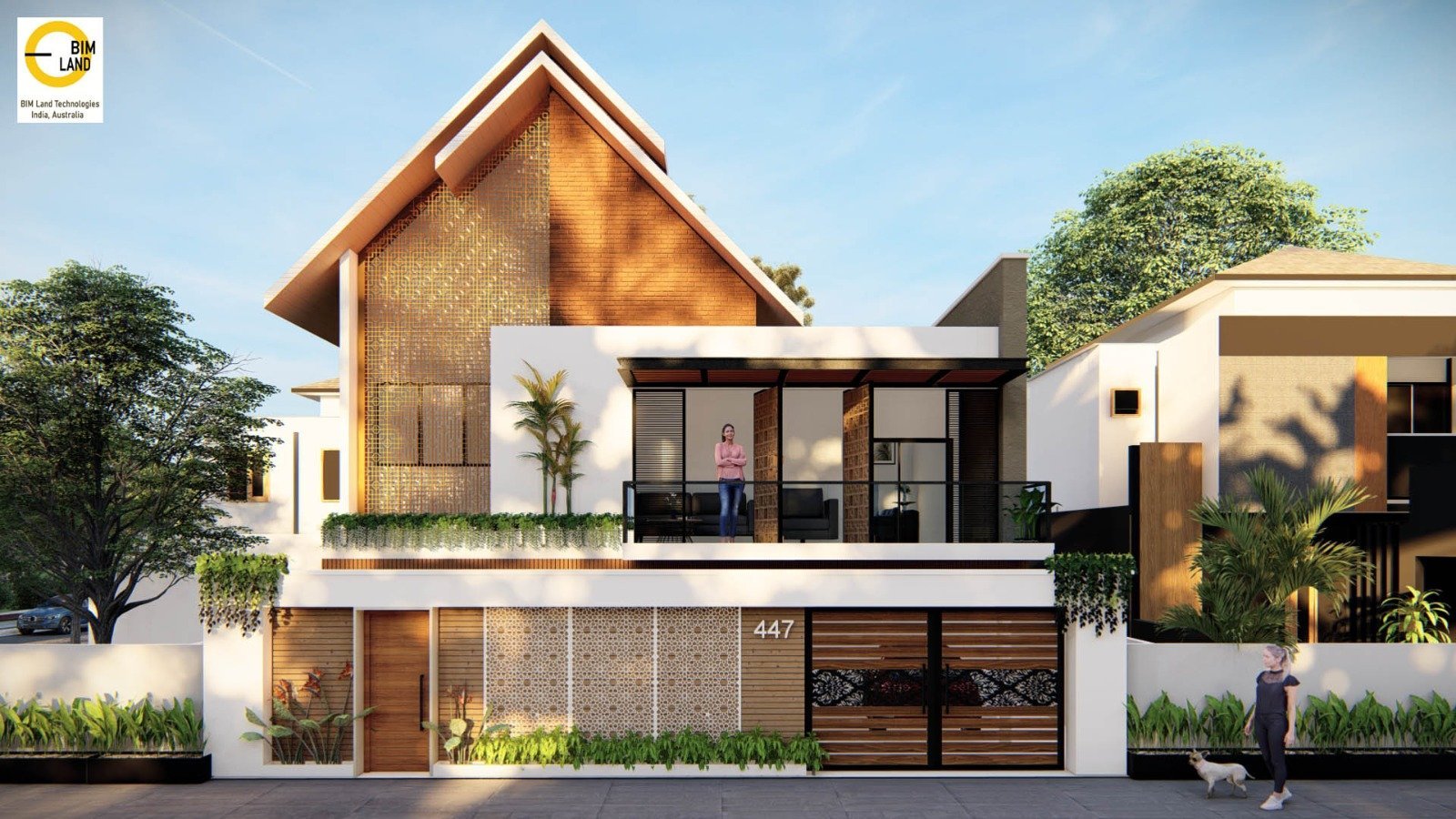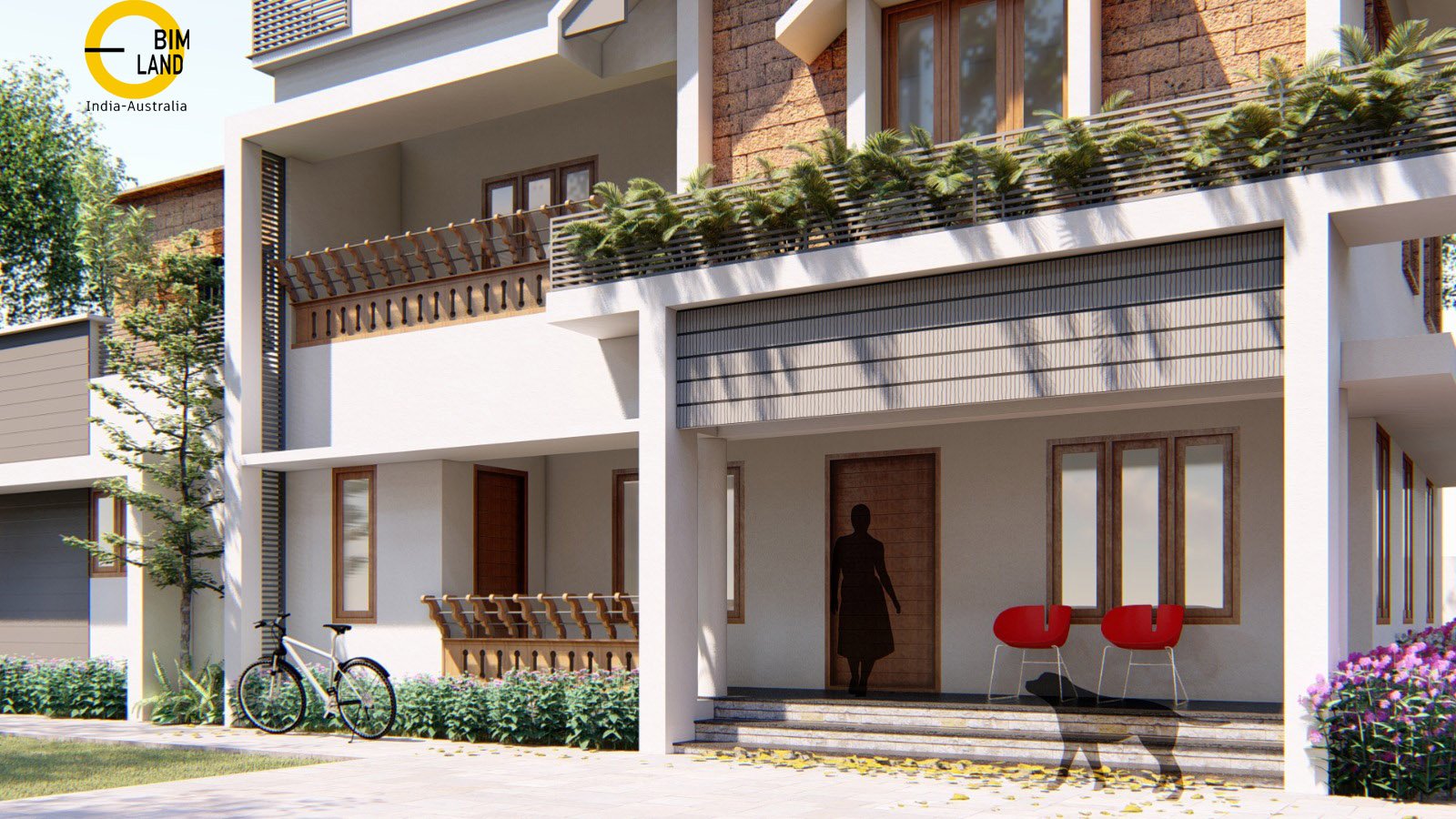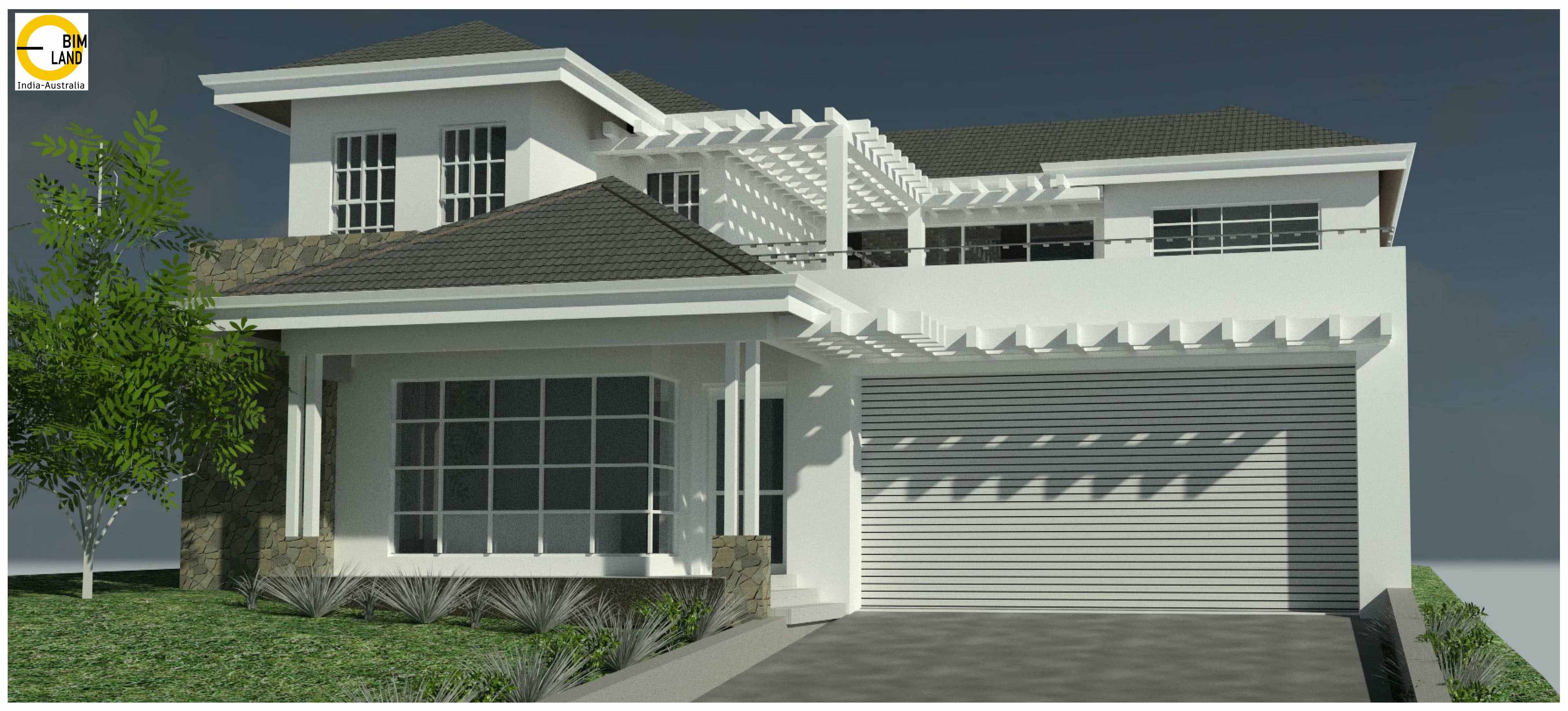
Welcome to the Future of Construction and Infrastructure Development!
At BIM Land Technologies, we are at the forefront of revolutionizing the way the world builds. Our innovative approach, grounded in Building Information Modeling (BIM), is transforming the construction industry, making it smarter, more efficient, and sustainable. In this blog, we will explore how BIM Land Technologies is leading this transformation and why it matters to you.
What is BIM?
Building Information Modeling (BIM) is a digital representation of physical and functional characteristics of a facility. It goes beyond traditional 2D drawings by incorporating data-rich 3D models that encompass every detail of a project, from the initial design to construction and throughout the building’s lifecycle. This integration allows for enhanced collaboration, reduced errors, and increased efficiency.
Our Vision
At BIM Land Technologies, our vision is to create a seamless, integrated, and sustainable construction ecosystem. We believe that by leveraging BIM, we can improve the quality of buildings, reduce waste, and enhance the overall efficiency of construction projects.
Why Choose BIM Land Technologies?
- Innovative Solutions: We provide cutting-edge BIM solutions that cater to the unique needs of each project. Our technology enables precise planning, design, and execution, ensuring that every aspect of a project is meticulously managed.
- Expertise and Experience: Our team comprises industry experts with years of experience in BIM implementation. We bring a wealth of knowledge and technical proficiency to every project, ensuring that our clients receive the best possible service.
- Sustainability: Sustainability is at the core of our operations. By optimizing resources and minimizing waste, our BIM solutions contribute to greener, more eco-friendly construction practices.
- Collaboration and Communication: BIM enhances collaboration among all stakeholders, from architects and engineers to contractors and owners. Our platform ensures that everyone is on the same page, reducing misunderstandings and improving project outcomes.
Transforming the Industry
Here are some ways BIM Land Technologies is making a significant impact on the construction industry:
- Enhanced Visualization: Our BIM models provide a realistic 3D visualization of the project, allowing stakeholders to see the final outcome before construction begins. This visualization helps in making informed decisions and identifying potential issues early in the process.
- Improved Accuracy: With BIM, all project details are integrated into a single model. This integration reduces the risk of errors and omissions, leading to more accurate project plans and specifications.
- Cost Efficiency: BIM helps in accurate cost estimation and budget management. By identifying potential clashes and issues early, we prevent costly delays and rework, saving time and money.
- Streamlined Workflow: Our technology streamlines the workflow, enhancing productivity and efficiency. From design to construction, all processes are well-coordinated, ensuring smooth project execution.
- Lifecycle Management: BIM is not just for the construction phase. Our solutions support the entire lifecycle of a building, from design and construction to maintenance and eventual demolition. This holistic approach ensures that buildings are managed effectively throughout their lifecycle.
Case Studies: Success Stories
Project A: Innovative High-Rise Building
In this project, BIM Land Technologies implemented advanced BIM solutions to design and construct a state-of-the-art high-rise building. By using 3D modeling and simulation, we optimized the design, identified potential issues early, and ensured seamless collaboration among all stakeholders. The result was a landmark building completed on time and within budget.
Project B: Sustainable Infrastructure Development
For a major infrastructure project, our BIM solutions played a crucial role in planning and execution. By incorporating sustainable practices and optimizing resource use, we significantly reduced the environmental impact. The project stands as a testament to our commitment to sustainability and innovation.
The Future of BIM
The future of construction lies in digital transformation, and BIM is at the heart of this evolution. As technology advances, BIM will continue to evolve, offering even more sophisticated tools and solutions. At BIM Land Technologies, we are committed to staying ahead of the curve, continuously innovating, and providing our clients with the best possible solutions.
Join Us on the Journey
We invite you to join us on this exciting journey towards a smarter, more efficient, and sustainable construction industry. Whether you are a developer, contractor, architect, or engineer, BIM Land Technologies has the solutions to help you succeed. Together, we can build a better future.
Stay tuned for more insights, updates, and success stories from BIM Land Technologies. Follow us on social media, subscribe to our newsletter, and be part of the transformation.



